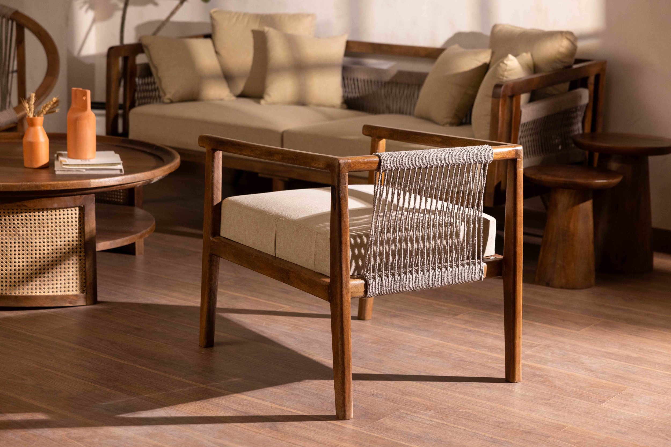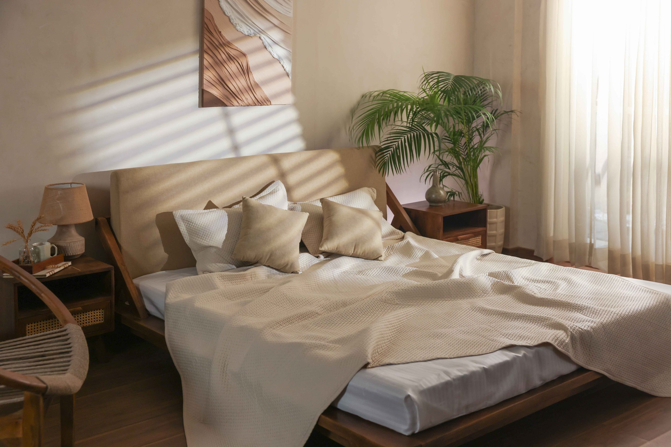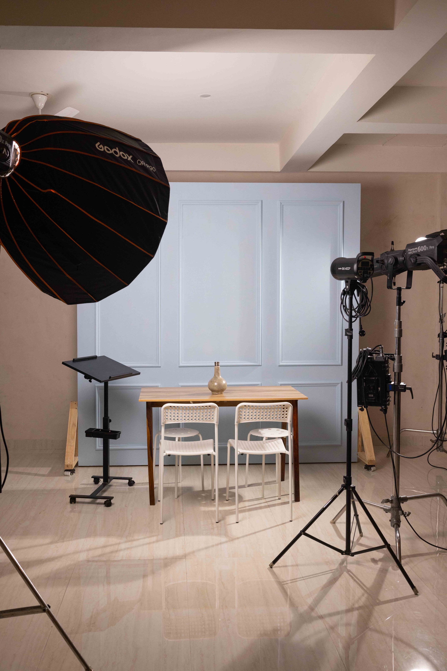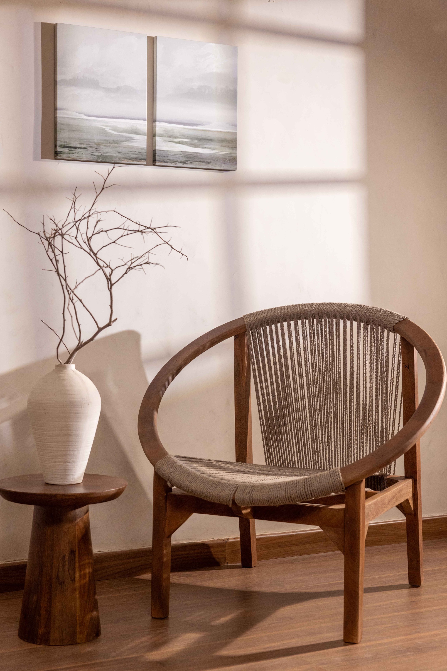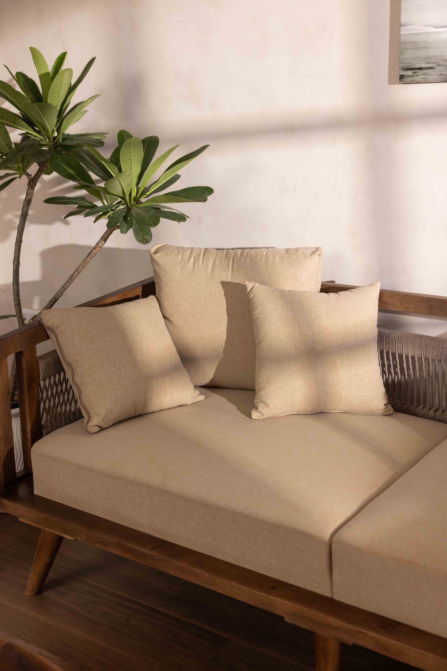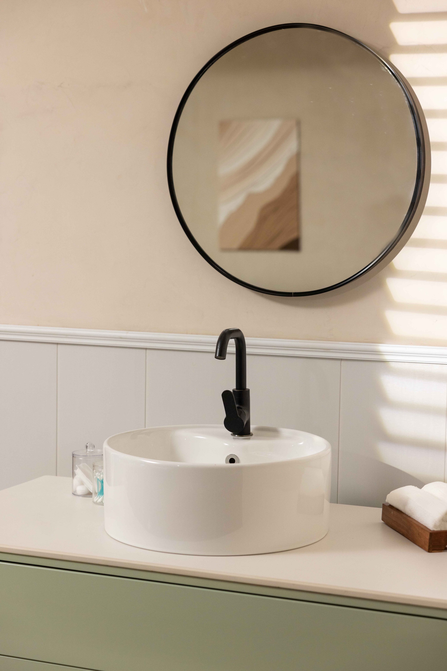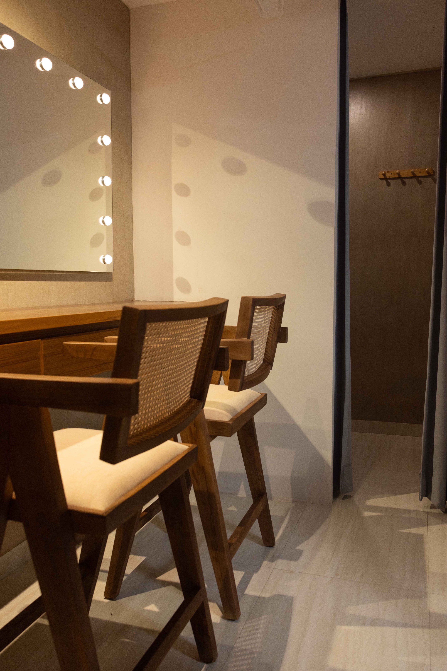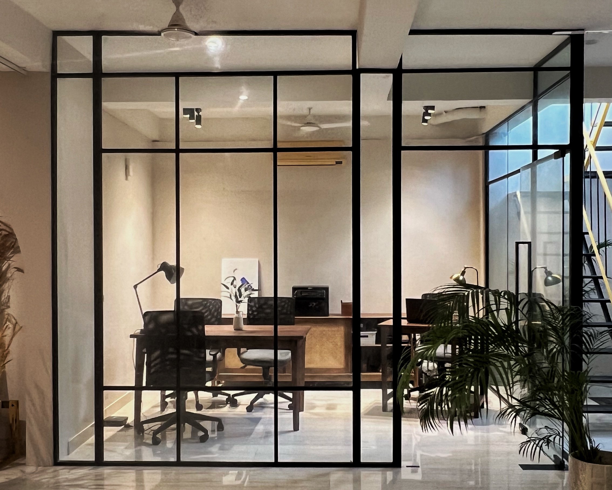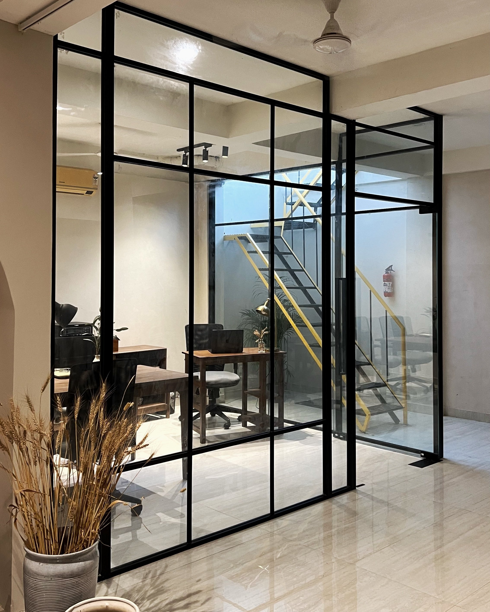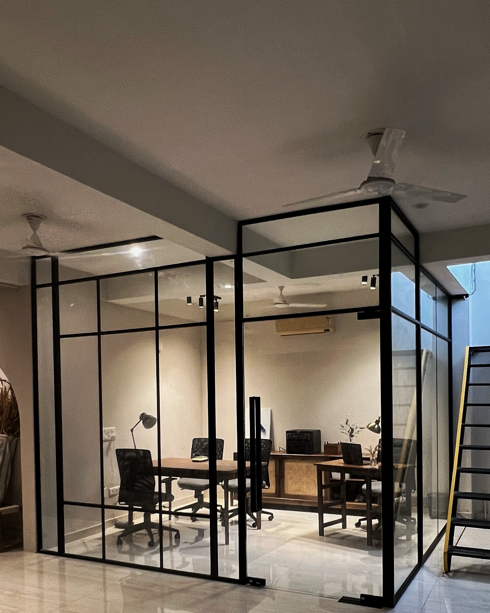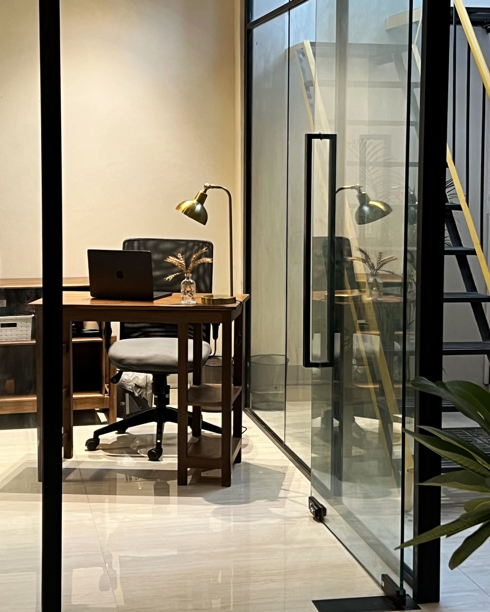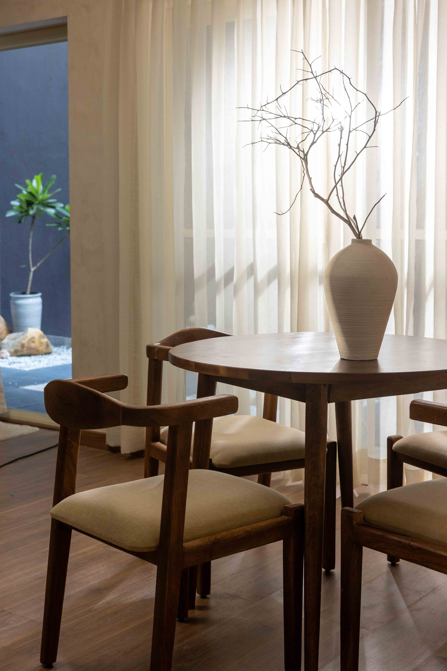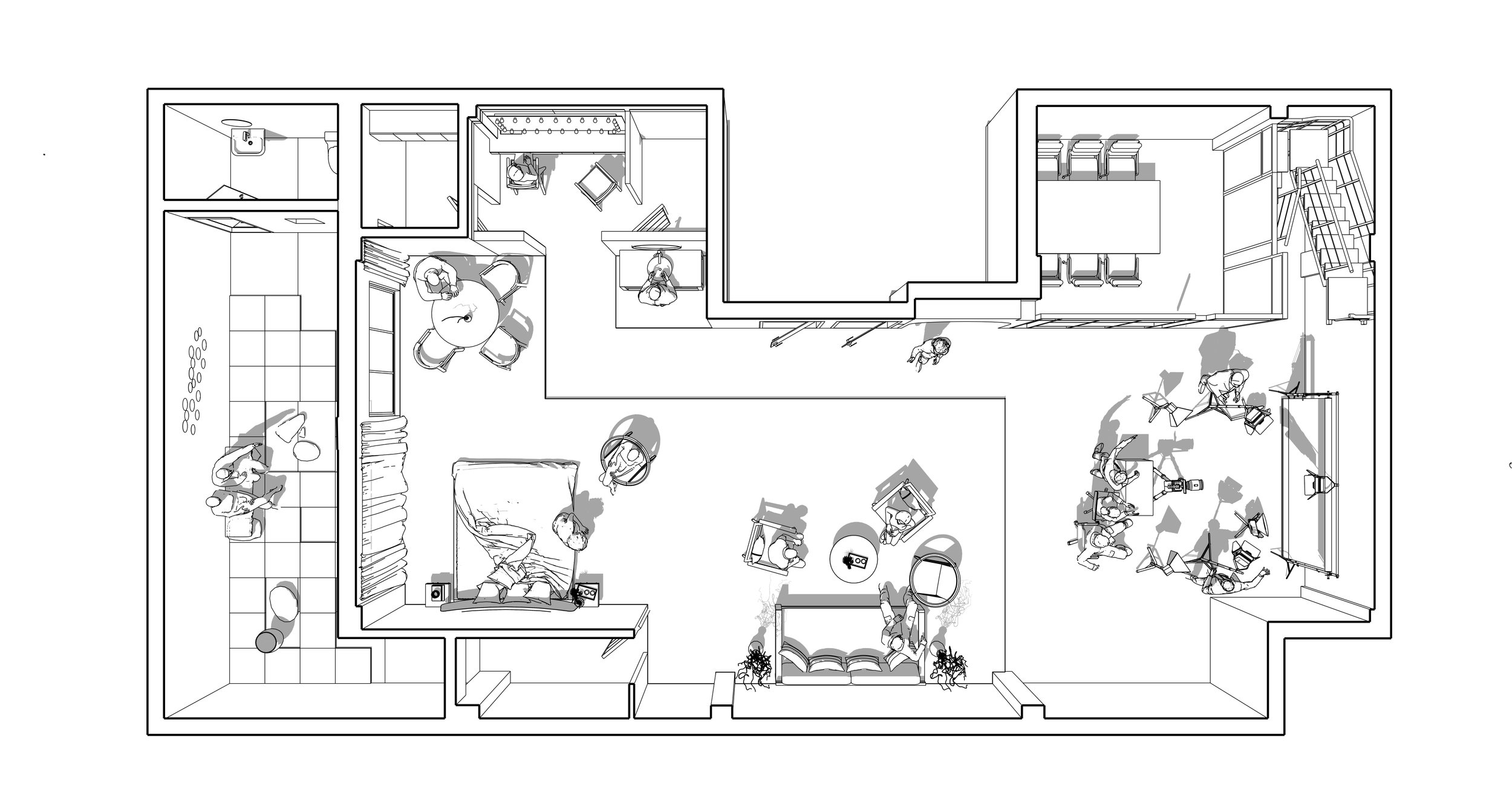The Haus by Lumos Studio, Gurugram
28°26'32.4"N 77°04'58.5"E
This project focused on transforming a basement into a versatile studio space with different functional spaces, including a living room, dining room, bedroom, basin-vanity, pantry, makeup station, changing room, office space, and an outdoor landscaped area.
The overall design blends contemporary and minimalist elements, focusing on clean lines, neutral tones, and a functional layout. Emphasis is placed on creating a versatile and adaptable environment for various products and brand requirements.
The design elements create a sophisticated and multi-functional studio that meets the diverse needs of photographers and their clients. The design and layout ensure a seamless workflow and enhance the photography experience.
