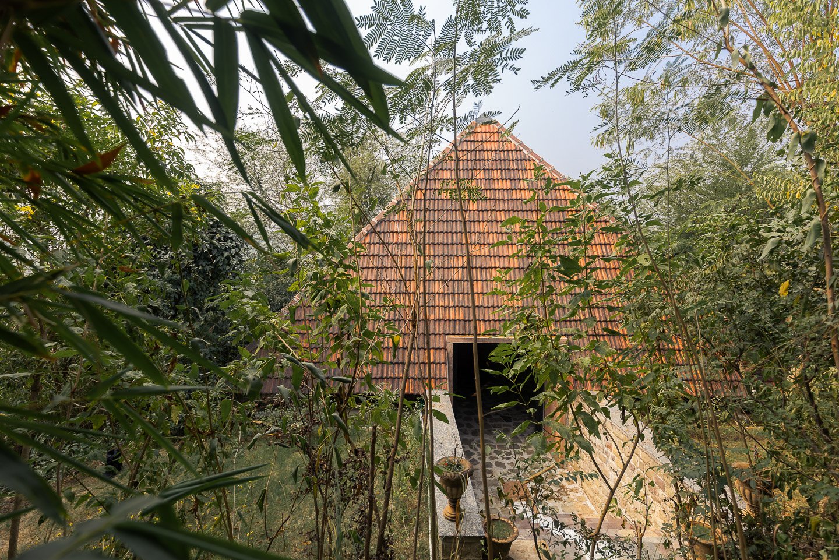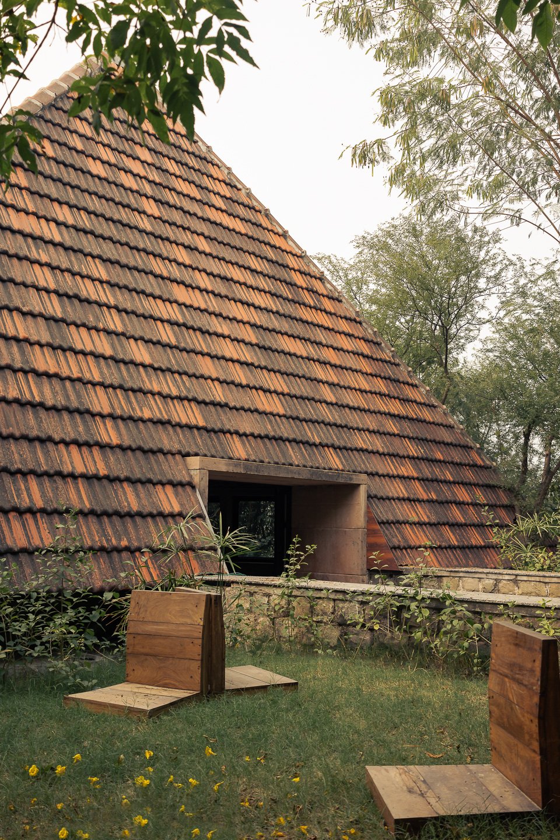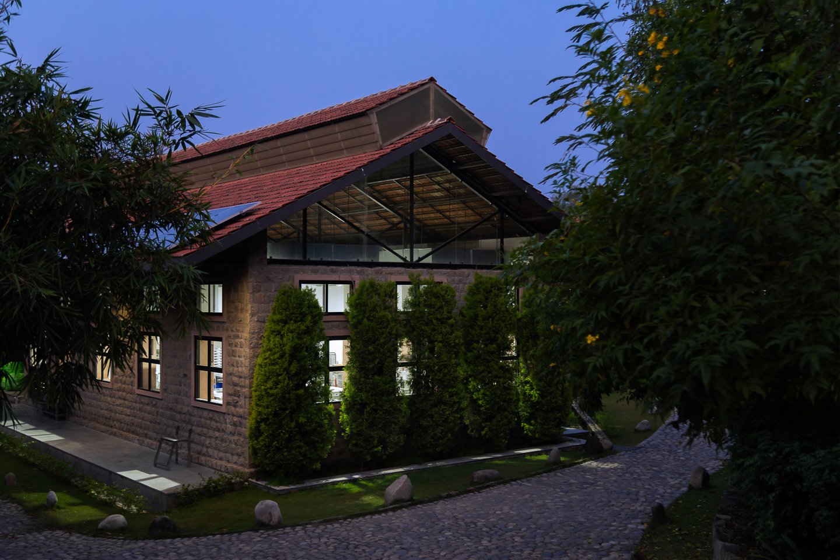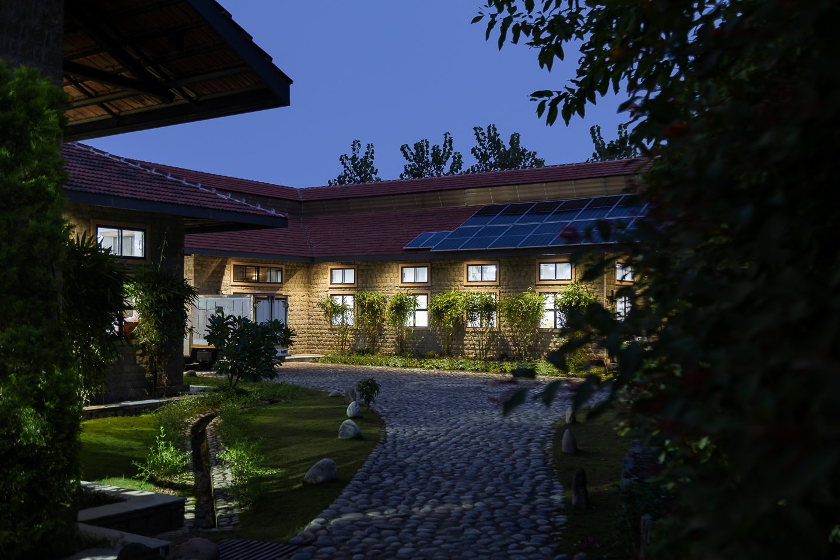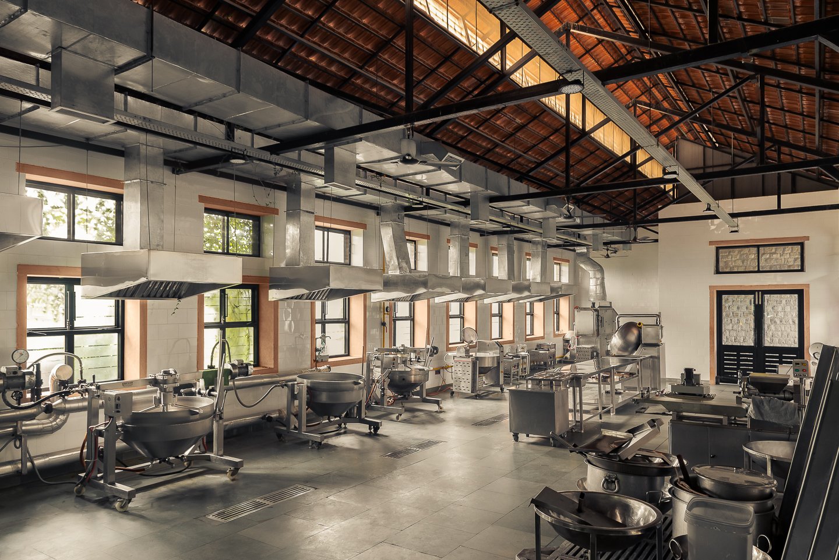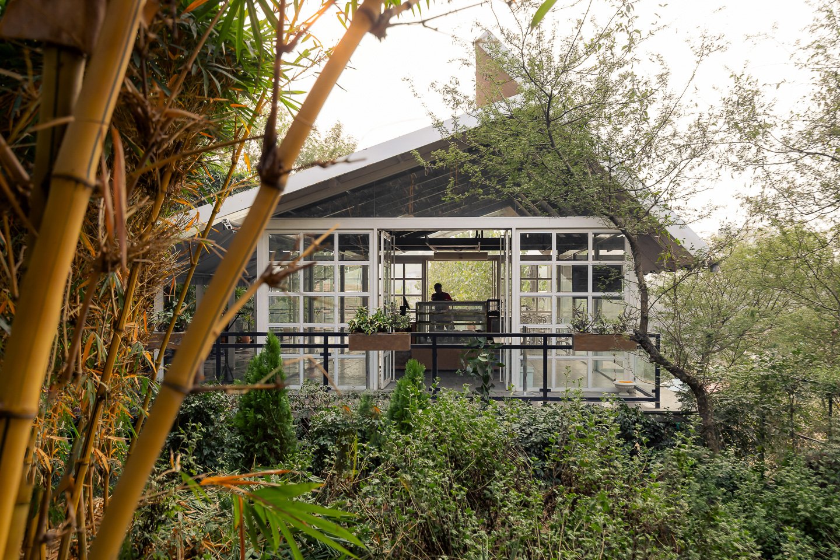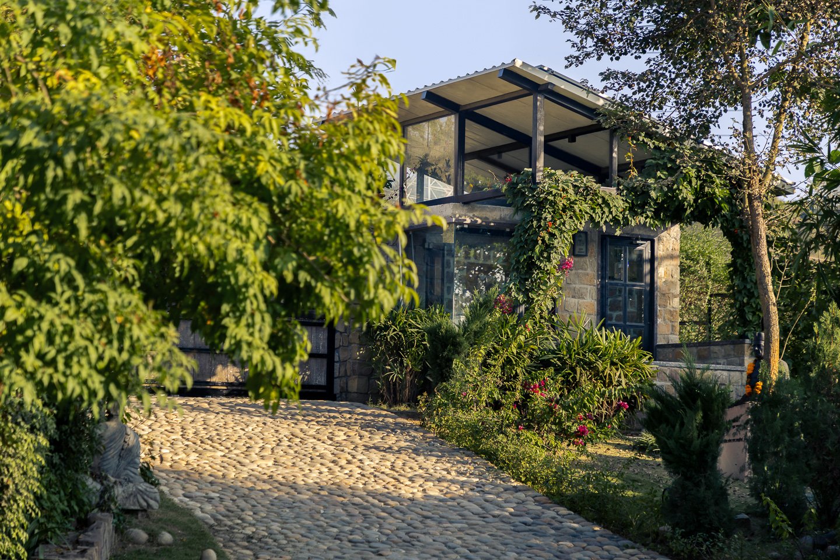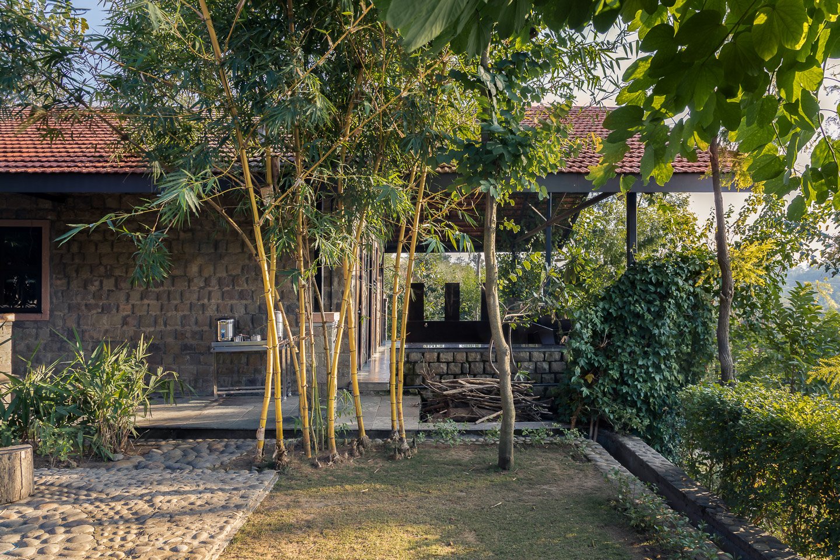Prem Sweets Workshop Complex & Visitor Centre, Jammu
32°49'54.7"n 74°54'23.7"e
Located 20 km from Jammu Airport on the Jammu-Srinagar National Highway, this project reimagines a degraded site near Chanda Mata Mandir, once littered with waste, into a sustainable workshop complex. The site features a hillock in the northeast, a flat central area, and a steep slope toward a seasonal stream. The hillock was partially cut to optimise land use, and the steep slope was terraced to create a vegetable garden.
The workshop was designed to produce and distribute traditional Indian sweets, particularly the brand's iconic patisa, from a 100-year-old recipe. The design evolved from an in-depth study of existing processes, introducing streamlined workflows, modern machinery, and ergonomic spaces for artisans (karigars). Adjacent to the workshop, the administrative block houses residential quarters, showers, a kitchen, an R&D lab, storage, and office spaces, ensuring functionality and comfort. A visitor centre doubles as a retail outlet and an experiential space for guided tours showcasing the sweet-making process.
A meditation space was built atop the hillock using sacred geometry principles to honour the client's spiritual needs. This partially subterranean stone structure provides a tranquil environment with optimal thermal performance for deep meditation. Despite challenges with clayey soil and wall cracks due to water retention, the issue was resolved by land profiling to channel water into natural runoff paths.
The structural design integrates load-bearing stone walls with RCC beams and steel roof frames for durability and earthquake resistance. Locally sourced stone from highway blasting minimised environmental impact. The 18-inch-thick walls regulate temperature passively, while clerestory windows enhance ventilation. Observations during peak summers revealed indoor temperatures 6-8°C cooler than outdoors. Food production areas were finished with mandatory plastering and tiling per food safety regulations.
The visitor center, a steel-framed structure on a steep gradient, resembles a deck overlooking the workshop, blending functionality with the land's natural contours. Its location on rocky terrain required careful design to harmonise with the site’s geology.
‘Sustainability’ was a guiding principle throughout the project. Solar panels, a multi-layer water treatment system, and organic waste recycling were implemented. The terraced vegetable garden restored land health and supported food production. Materials with multiple life cycles, including salvaged stone and mud tiles, minimised the ecological footprint.
The project also embraced community engagement. The nomadic Bhakarwal community, which seasonally camps near the site, was involved in landscaping and maintaining the vegetable garden. Women from the community were employed for non-construction tasks, fostering social inclusivity. Despite their gradual relocation due to regional development, the Bhakarwals remain intermittently connected to the site.
Construction began in early 2019 but faced a year-long hiatus during COVID-19 restrictions, concluding in February 2023. The project attempts to create a sensible and ‘sustainable’ built environment by merging ecological sensitivity, community engagement, and functional design, transforming a neglected landfill into a vibrant space for heritage sweet production.
Project Area: 54000 sq. ft Built-up Area: 15000 sq ft
Status: Completed, 2023 Typology: Architecture – Commercial, Workspace
Photography and Videography: Saurabh Madan, Penumbra Photo Lab
Video Editing: Adhira Agrawal, Lumos Studio

layout

