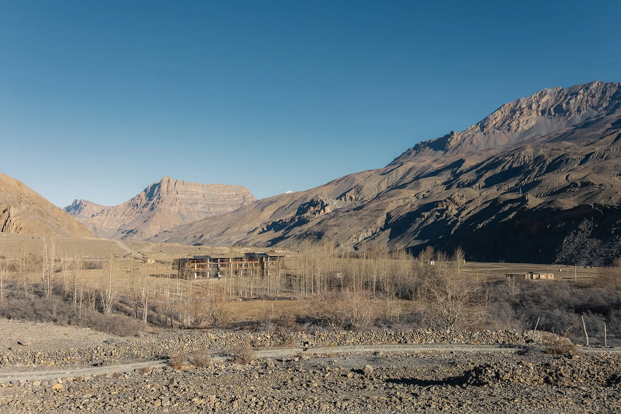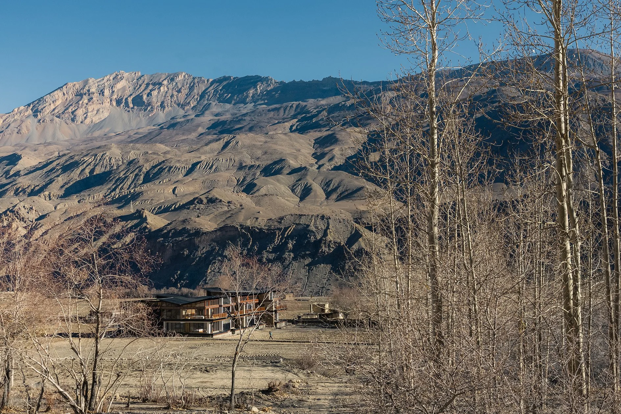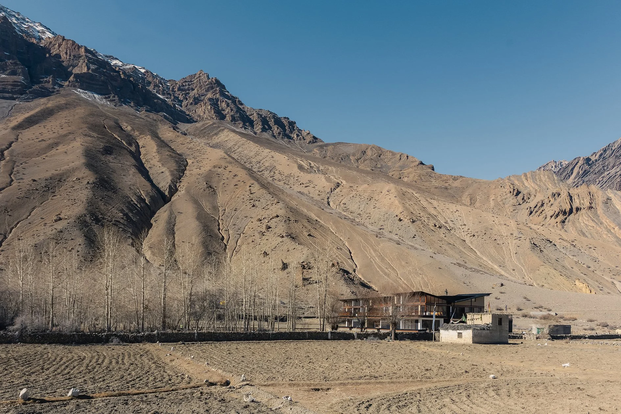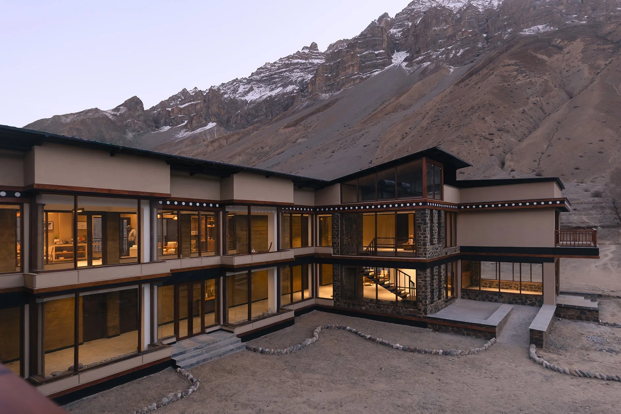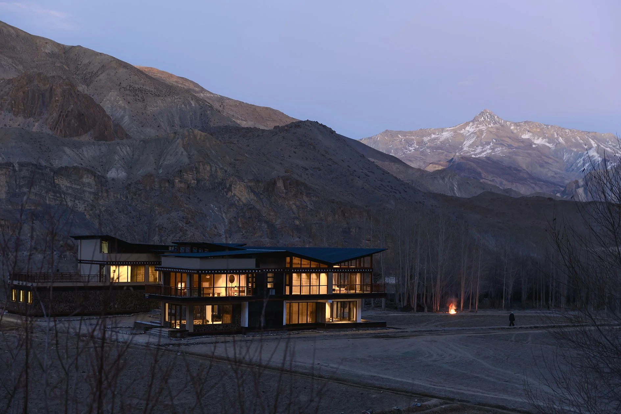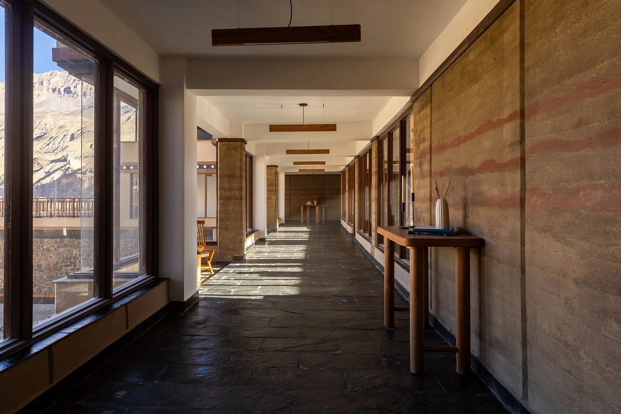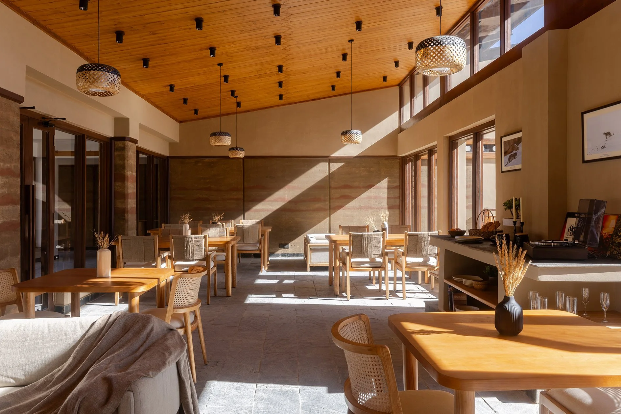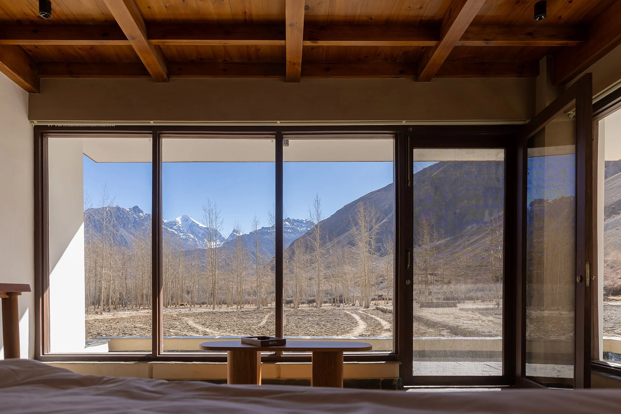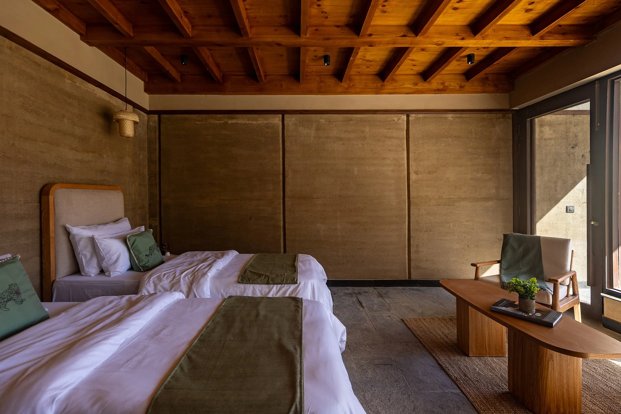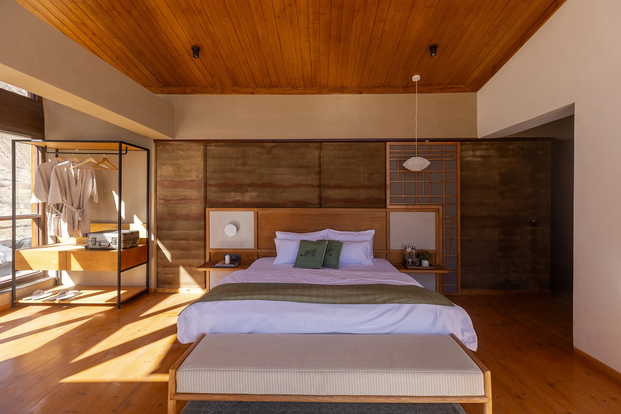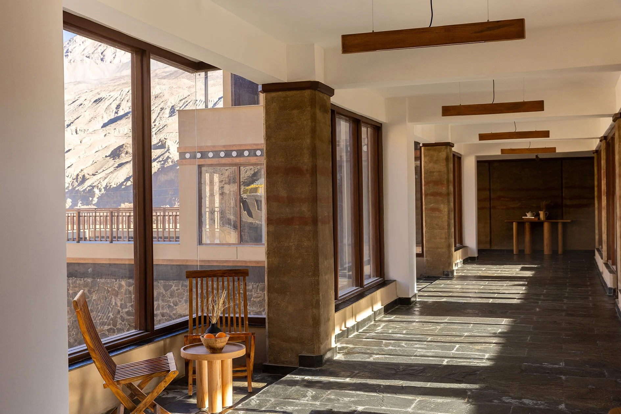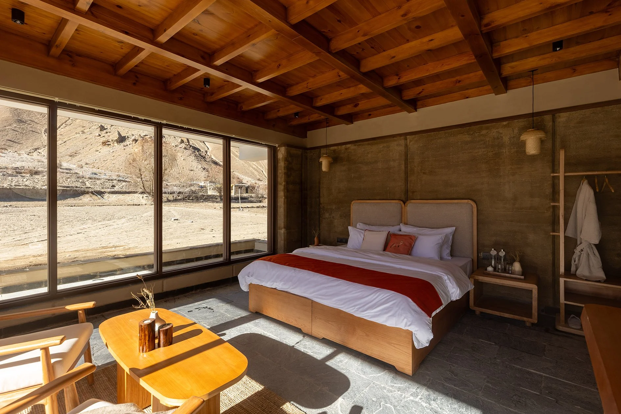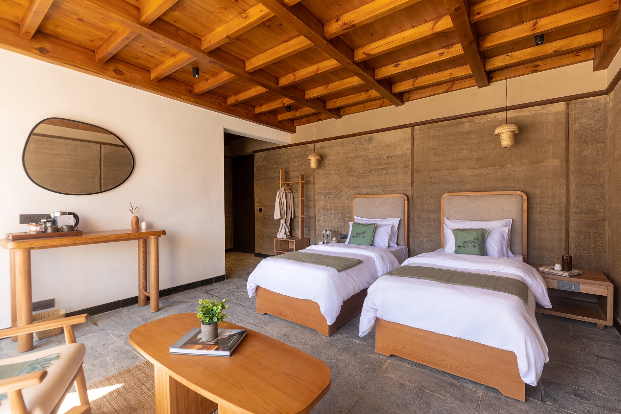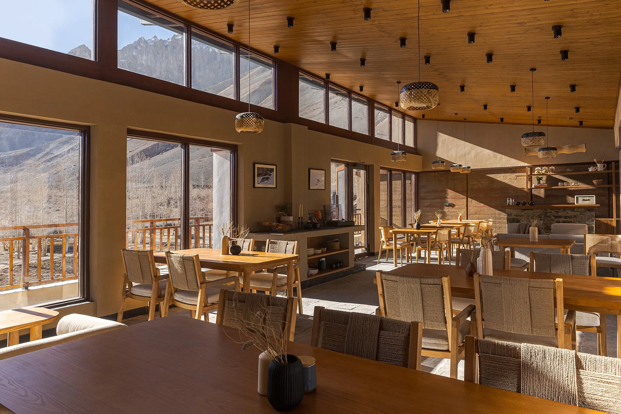The Doksa, Maney, Himachal Pradesh
32°03'01.6"n 78°13'00.6"e
Located 12000 feet above sea level amidst the peaceful farm landscapes of Maneygogma Village in the Spiti Valley, The Doksa is a carefully designed boutique farmstay that combines traditional wisdom with modern innovation. It provides a sustainable and resilient retreat that mirrors the spirit of its untouched, high-altitude desert environment.
The design embodies a contemporary approach to traditional building wisdom, utilising local materials and sustainable techniques. Built with 18-inch-thick rammed earth walls, adobe blocks, and stone, it employs these natural materials for their thermal mass, ensuring comfortable indoor temperatures even in Spiti’s severe climate. The earthquake-resistant RCC framework provides stability, while double-sandwich glass improves insulation, lowering energy use. The steel roof, selected for its durability and recyclability, highlights the project’s focus on cyclic materials and long-term sustainability.
Additionally, the butterfly-shaped design collects and directs melted snow, which is then gathered and repurposed for landscaping and agricultural irrigation within the property, supporting water conservation in Spiti’s arid environment.
Excavated soil was reused on-site to develop an additional farm within the property, embodying a minimal-waste approach. Adobe and mud-cement bricks were produced locally, further reducing the project’s carbon footprint by decreasing reliance on transported materials. Passive design features, such as natural insulation, significantly lower operational energy consumption, making The Doksa an eco-friendly example of modern vernacular architecture, blending vernacular principles with modern techniques.
The Doksa honours the region’s architectural heritage while addressing the challenges of contemporary construction in a delicate ecosystem.
Project Area: 43560 sq. ft. Built-up Area: 14000 sq feet
Status: Completed, 2025. Typology: Architecture – Hospitality, Boutique Hotel
Architectural Photography: Saurabh Madan - Penumbra Photo Lab
Interior Photography and Styling: Adhira Agrawal - Lumos Studio and Navya Arora
